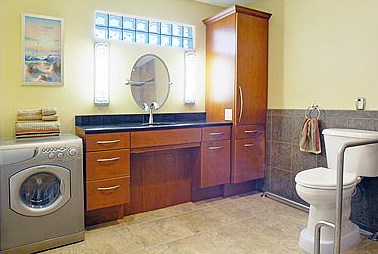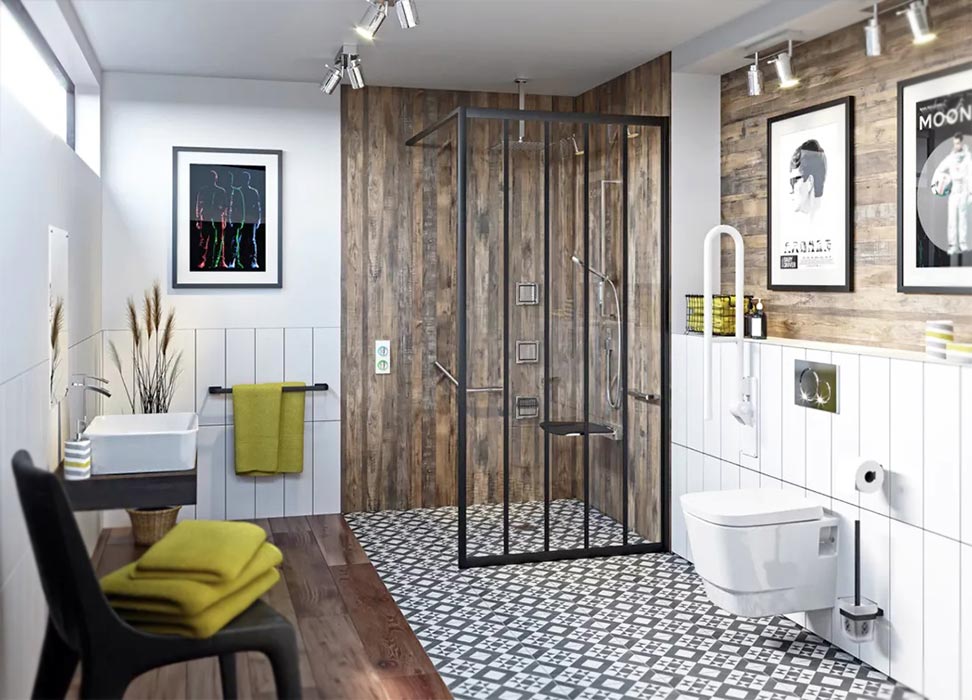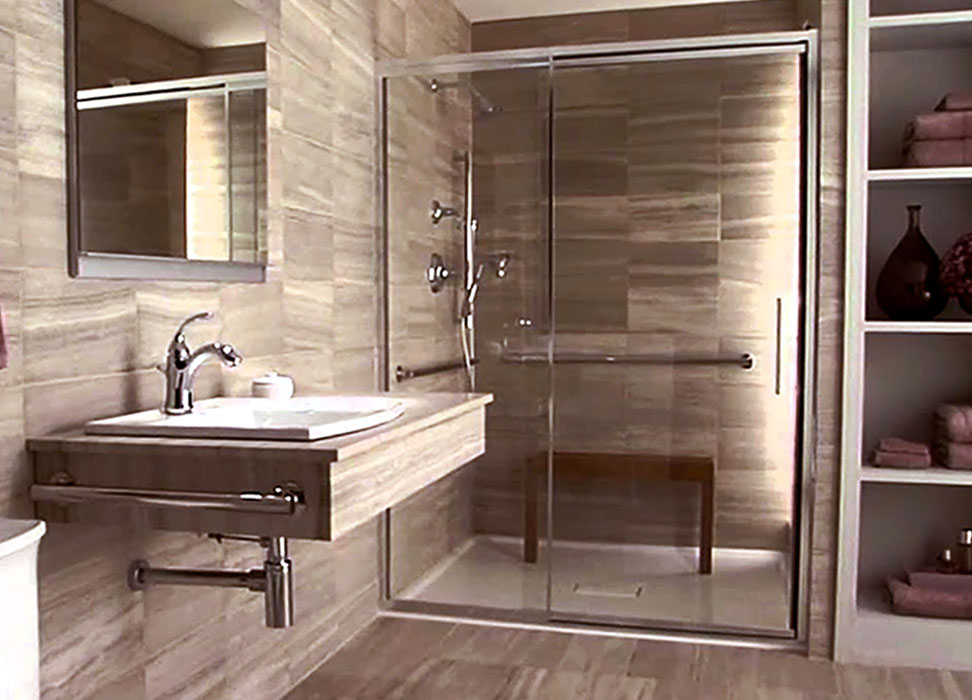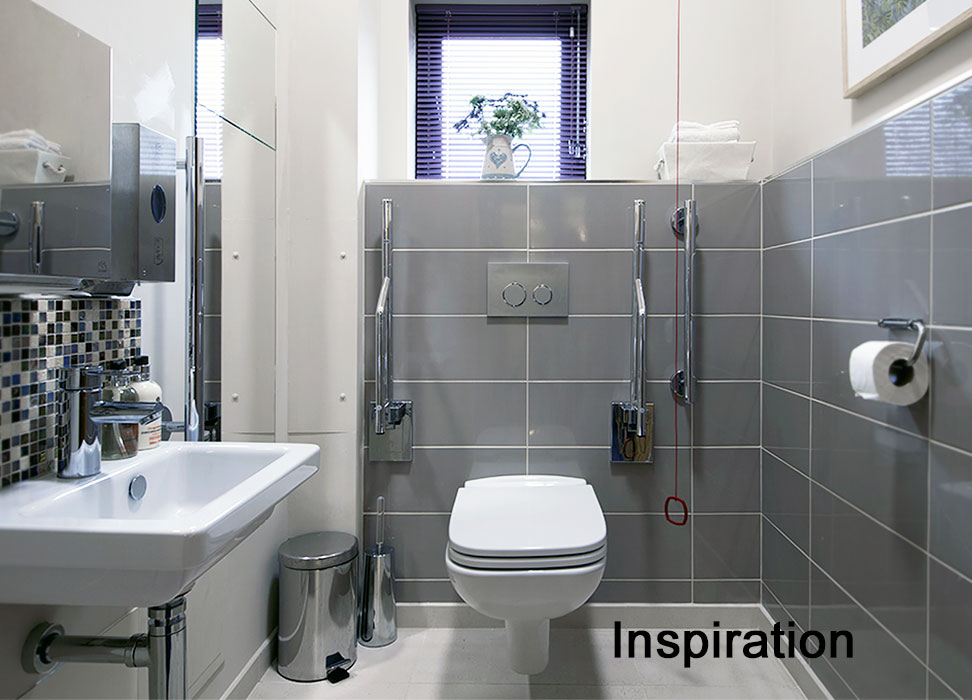Make Your Bathroom Accessible
Many home bathroom designs in New Jersey lack accessible design. If you wish to Age in Place in your home, it is important to consider accessibility for your safely, comfort and convenience. The bathroom is an important place to start. And bathroom safety is the number one concern in making a home accessible because, “for people aged 65 and older, falls account for approximately 60 percent of all injury-related emergency department visits.” [Source]
“Universal Design” can better accommodate wheelchair and walker use and can make the bathroom more comfortable for all users. Abbey’s can ensure it is done with style!
It is important to carefully plan the building or remodeling of an accessible bathroom by discussing at the start the users’ capabilities and preferences. While ADA requirements don’t apply to private residences, their guidelines are used when determining the needs for you and your family.
Your Safety is Most Important. Read these 5 Considerations!
1. Room Layout
Room size is the first consideration for accessibility. The room need not be huge, but does need enough width to access the sink, toilet and bath/shower is needed. If turning within the room is required, enough rotation space must also be considered. Wide doors, the use of lever handles also help access. Safety considerations should include nonslip flooring in both the shower and in the room, and the addition of grab bars placed correctly.
2. Sinks & Cabinetry
Bringing a wheelchair up to a bath vanity requires some changes to the height of the sink, space under the sink to provide knee space, and consideration to the reach and type of faucets. Abbey’s also considers the placement and storage of your bath products that need to be reached.
3. Toilet
Easily accessing the toilet may require a change of seat height or using a fixture that mounts off the floor, if space under is needed. Knowing where and how to place grab bars is important. Abbey’s will ascertain your design needs both current and future.
4. Tub/Shower
Whether you need wheelchair accessibility to a tub or shower, or the ability to bathe sitting down, there are specific recommended standards. Steven, the owner of Abbey’s for more than 30 years, will consider your needs to design the best means to enter the tub or shower, seating, faucetry, safety features like anti-scald mixing valves, and faucets that you can reach without getting soaked. Roll-in showers are popular and stylish today even in homes that don’t consider accessibility.
5. Lighting
When making a bathroom accessible, lighting is both a safety and an ease-of-use concern. The room should be well lit throughout. Switches for lights should be low enough to reach. Rocker switches may be easier to operate than toggle switches. New lighting products that might be considered use motion sensor or voice control to turn on and off.
You love your home and neighborhood!
If staying in your home is important to you, updates to your living spaces, especially in your bathrooms and kitchen, can make this a reality. Aging in place and accessibility concerns have come a long way in recent years. Steven from Abbey’s would love to sit down with you to discuss making your home more comfortable!
Further reading: https://www.ada.gov/




